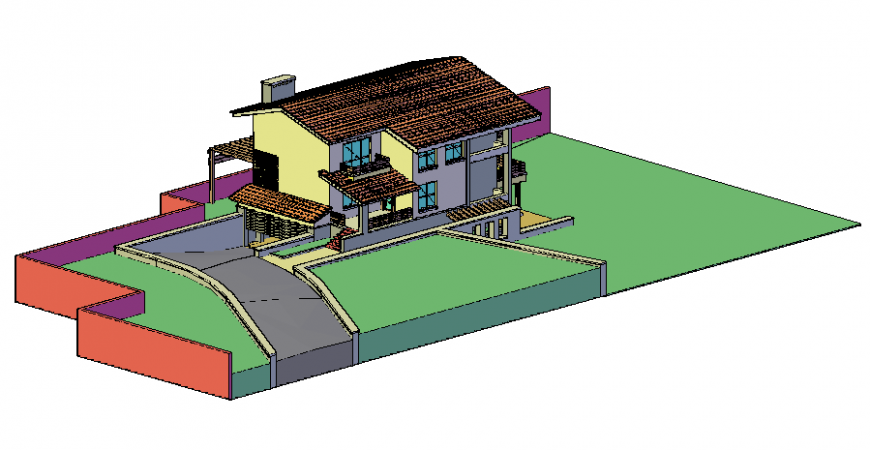3 d villa house modal layout file
Description
3 d villa house modal layout file, isometric view detail, grid line detail, roof section detail, furniture detail in door and window detail, architect design detail, road detail, tile detail, column detail, not to scale detail, etc.

