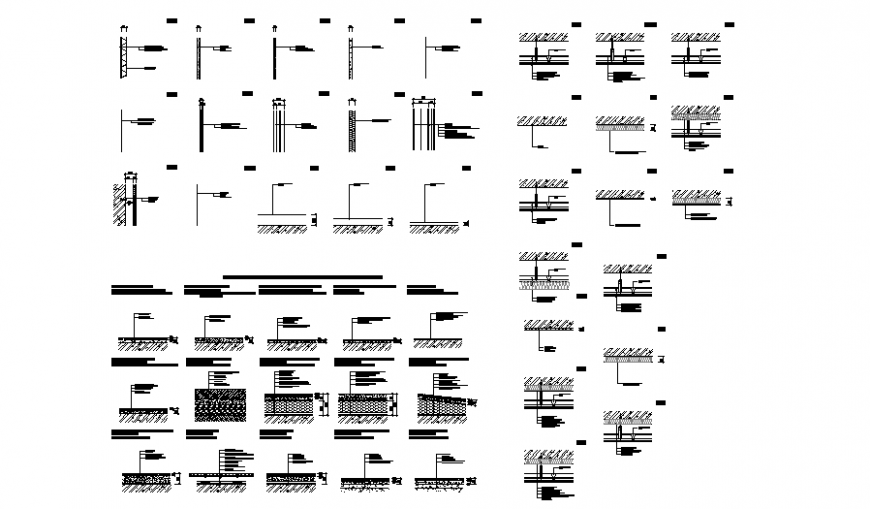Layer wise concrete mortar detail dwg file
Description
Layer wise concrete mortar detail dwg file, dimension detail, naming detail, hatching detail, thickness detail, reinforcement detail, bolt nut detail, hidden line detail, not to scale detail, etc.

