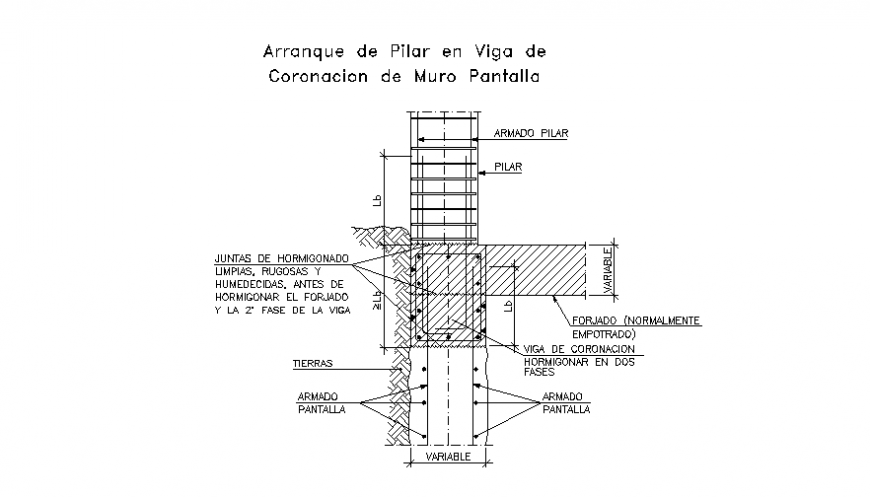Start up of pillar section plan autocad file
Description
Start up of pillar section plan autocad file, dimension detail, naming detail, bolt nut detail, hatching detail, ground floor detail, reinforcement detail, bolt nut detail, not to scale detail, hidden line detail, not to scale detail, etc.

