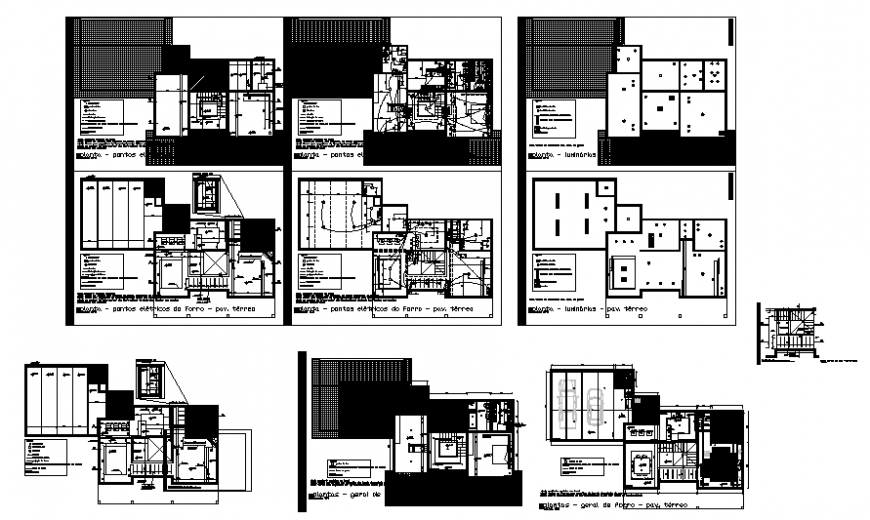House gypsums heating plan layout file
Description
House gypsums heating plan layout file, dimension detail, naming detail, column detail, stair detail, hatching detail, electrical wire detail, car parking detail, not to scale detail, brick wall detail, flooring detail, not to scale detail, etc.

