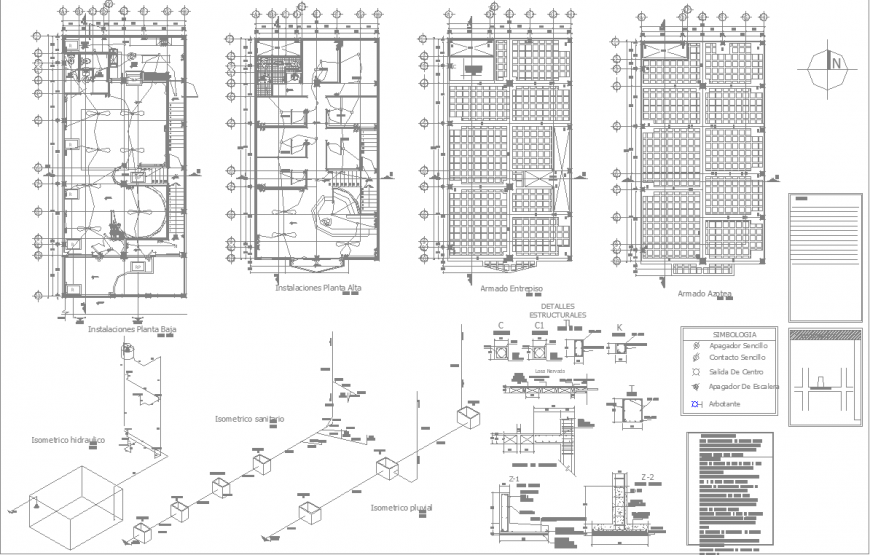Electric drawing of office building in dwg file.
Description
Electric drawing of office building in dwg file. detail drawing of office electric plan , ceiling plan , isometric view of electric distribution , blow up details , symbol and legends charts and descriptions details.


