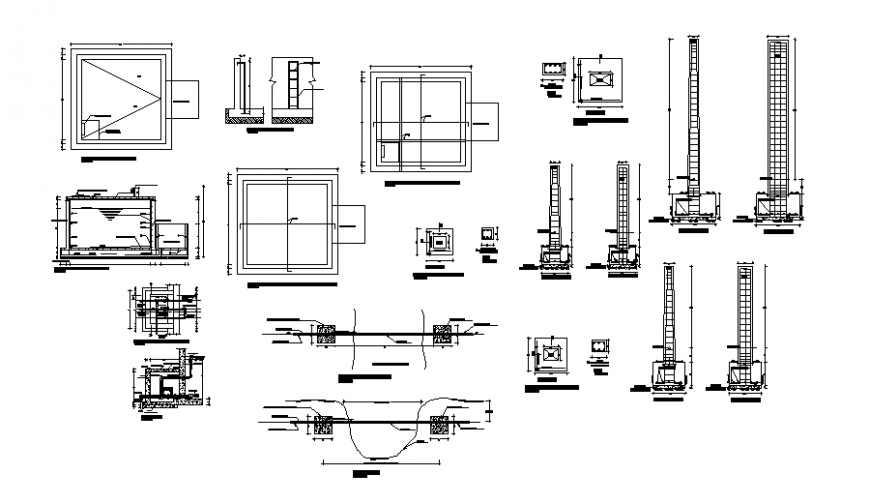Aqueduct bridge plan and section detail dwg file
Description
Aqueduct bridge plan and section detail dwg file, cross line detail, foundation plan and section detail, reinforcement detail, bolt nut detail, contour line detail, hathcign detail, thickness detail, section line detail, not to scale detail, etc.

