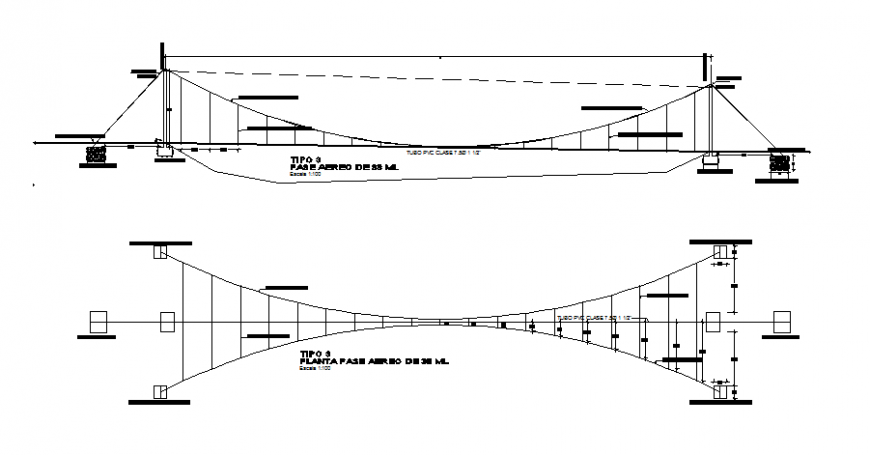Elevation and section bridge plan autocad file
Description
Elevation and section bridge plan autocad file, dimension detail, naming detail, steel framing detail, column detail, hidden line detail, not to scale detail, reinforcement detail, bolt nut detail, column detail, etc.

