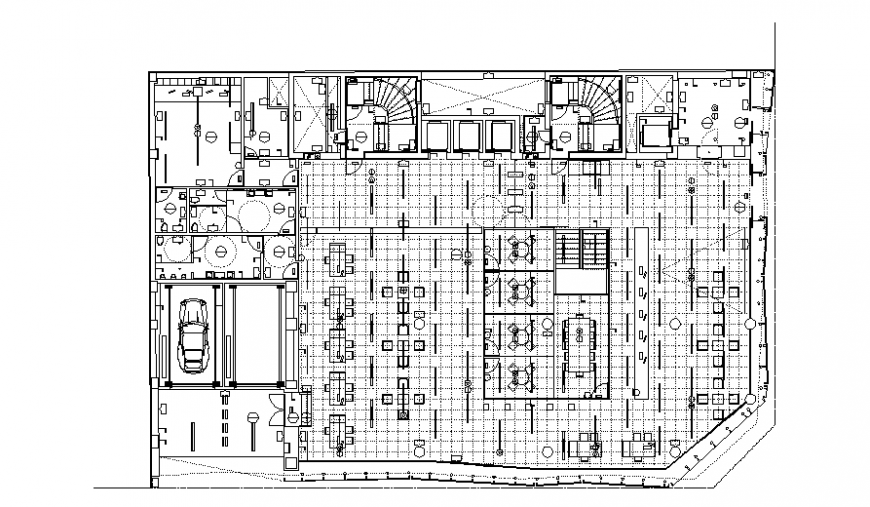A Restaurant planning detail dwg file
Description
A Restaurant planning detail dwg file, top elevation detail, flooring tiles detail, car parking detail, stair detail, cut out detail, furniture detail in the table, chair, door and window detail, hidden line detail, not to scale detail, etc.

