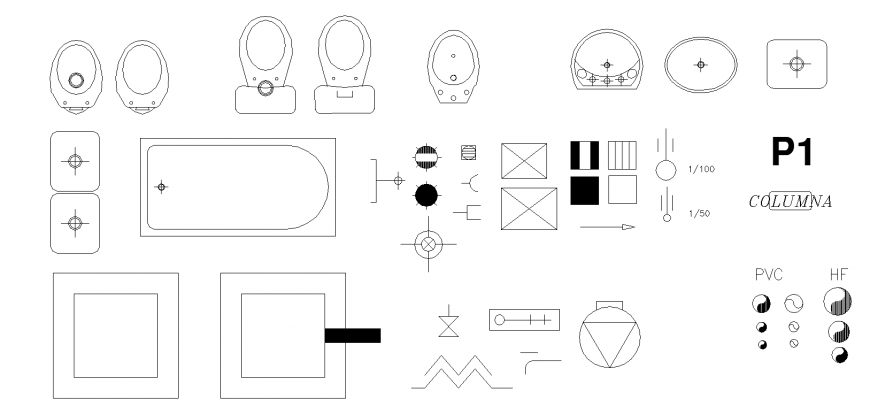Sanitary AutoCAD block in dwg AutoCAD file.
Description
Sanitary AutoCAD block in dwg AutoCAD file. This file includes the sanitary blocks which includes the W.C top view plan, urinal elevation, top view plan of the wash basin, sink, bathtub, pvc pipe with different sizes, and plumbing symbols.


