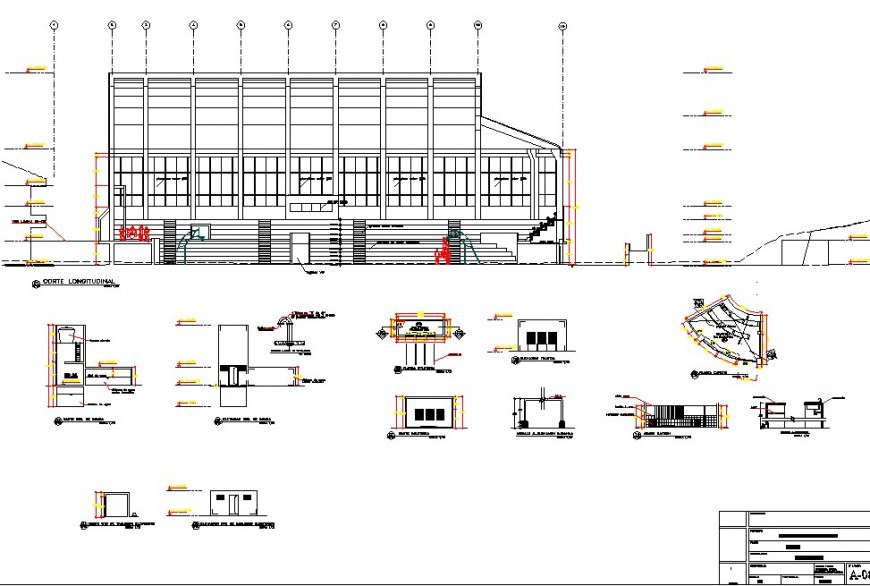Section of club house plan autocad file
Description
Section of club house plan autocad file, centre line plan detail, dimension detail, naming detail, furniture detail in door and window detail, not to scale detail, hatching detail, grid line detail, cut out detail, front view detail, etc.

