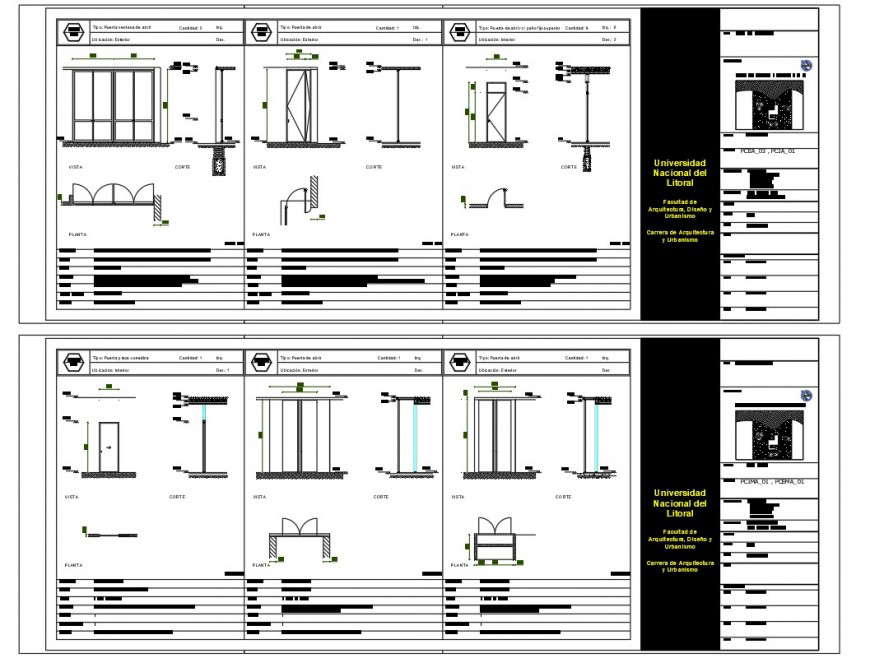A Plan and elevation door detail dwg file
Description
A Plan and elevation door detail dwg file, dimension detail, naming detail, hatching detail, top elevation detail, thickness detail, not to scale detail, single and double door detail, specification detail, etc.

