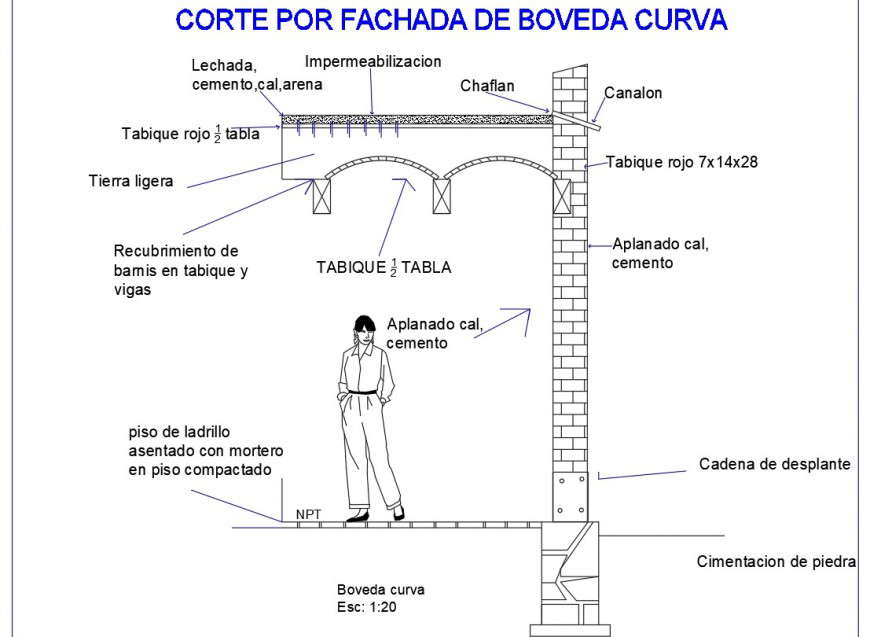Curved façade section plan autocad file
Description
Curved façade section plan autocad file, brick wall detail people detail, bolt nut detail, scale 1:20 detail, concrete mortar detail, stone detail, section A-A’ detail, arc shape detail, naming detail, etc.

