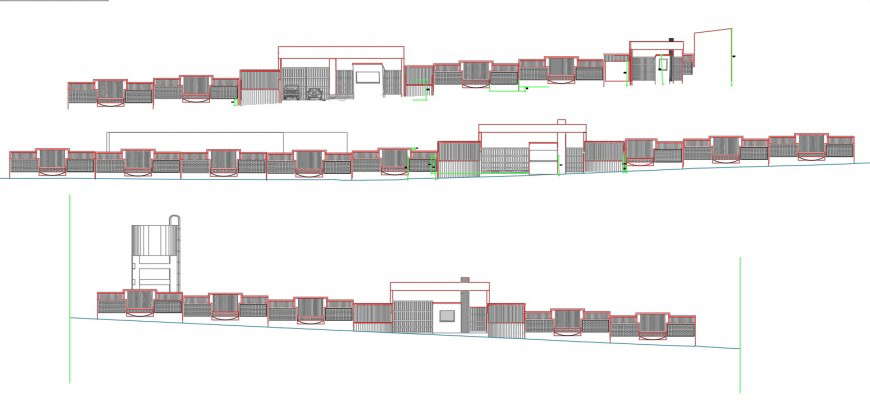Elevation commercial bulling gate detail dwg file
Description
Elevation commercial bulling gate detail dwg file, front elevation detail, side elevation detail, back elevation detail, hatching detail, grid line detail, main gate detail, line plan detail, not to sacle detail, thickness detail, etc.

