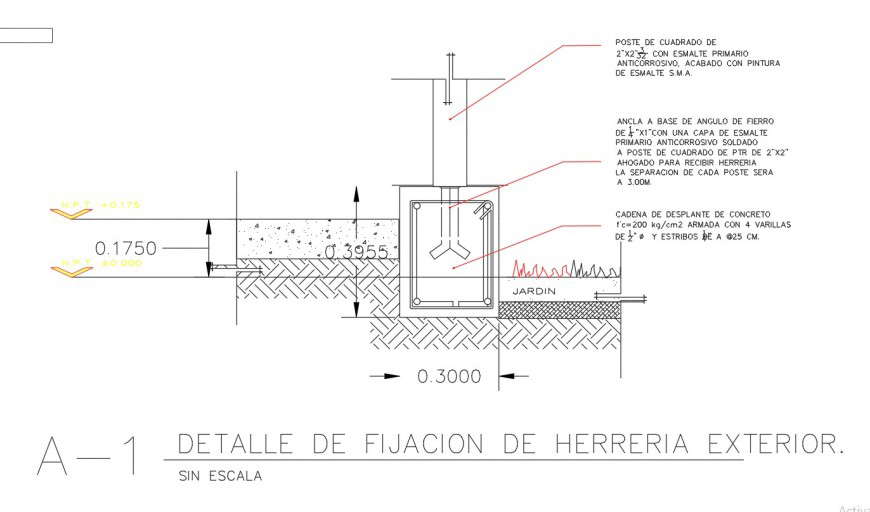Fixation of outlet blacksmithing section layout file
Description
Fixation of outlet blacksmithing section layout file, dimension detail, naming detail, hatching detail, concrete mortar detail, reinforcement detail, bending wire detail, column section detail, not to sacel detail, specification detail, etc.

