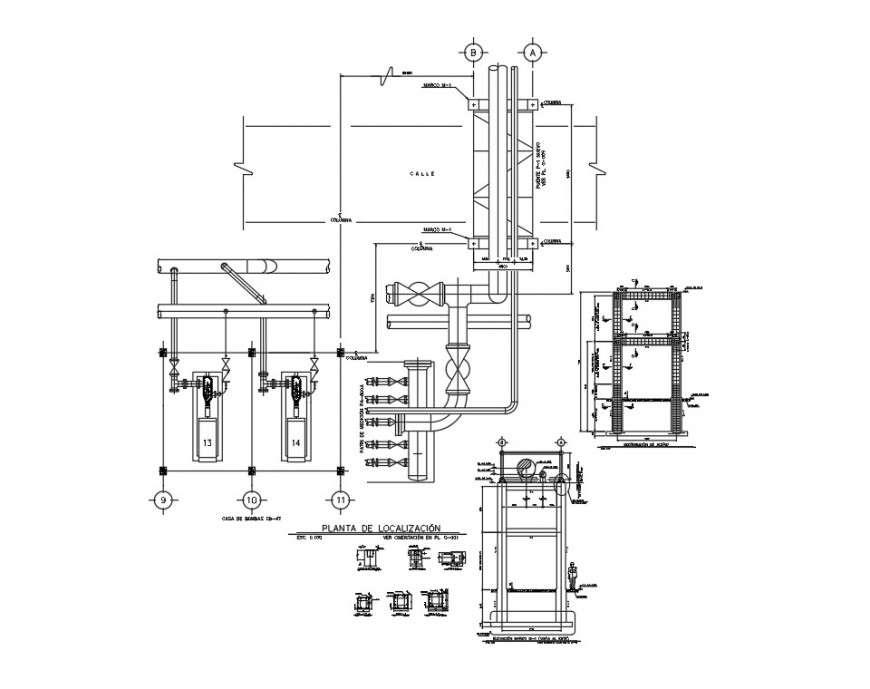Plumbing house plan autocad file
Description
Plumbing house plan autocad file, dimension detail, naming detail, centre line plan detail, elbow detail, grid line detail, valve detail, hatching detail, column section detail, thickness detail, not to scale detail, section lien detail, etc.

