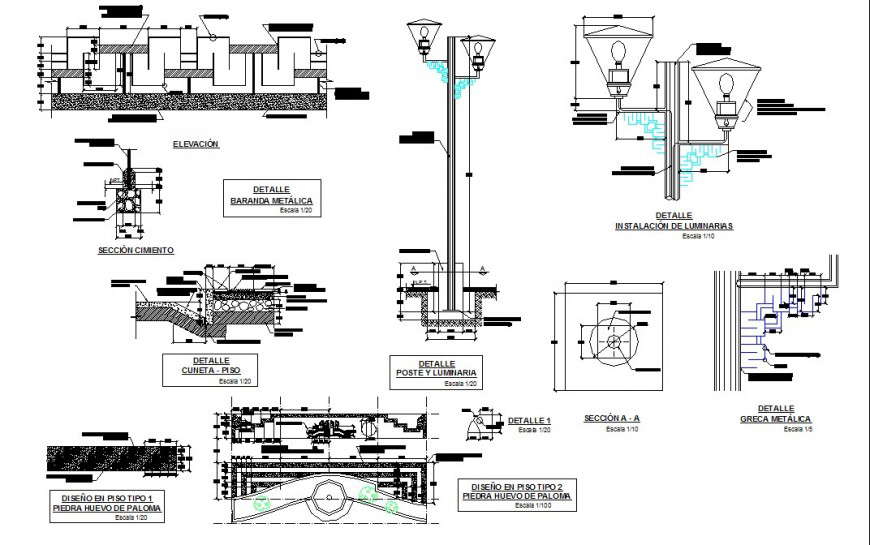Street light plan and elevation layout file
Description
Street light plan and elevation layout file, dimension detail, naming detail, hatching detail, specification detail, stone detail, top elevation detail, main hole detail, scale 1:100 detail, ground floor detail, steel framing detail, etc.

