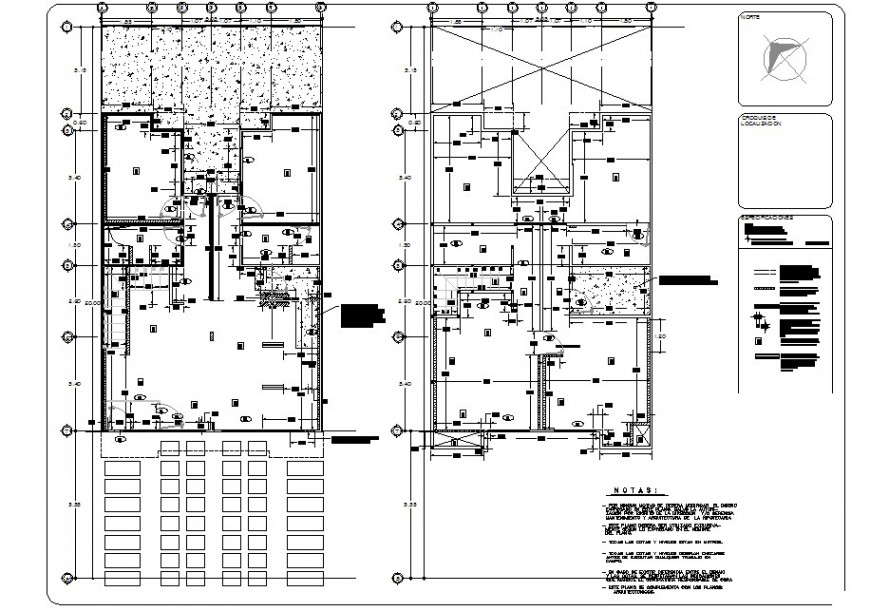Beam section house plan autocad file
Description
Beam section house plan autocad file, centre lien plan detail, dimension detail, naming detail, north direction detail, specification detail, furniture detail in door and window detail, cut out detail, not to scale detail, etc.

