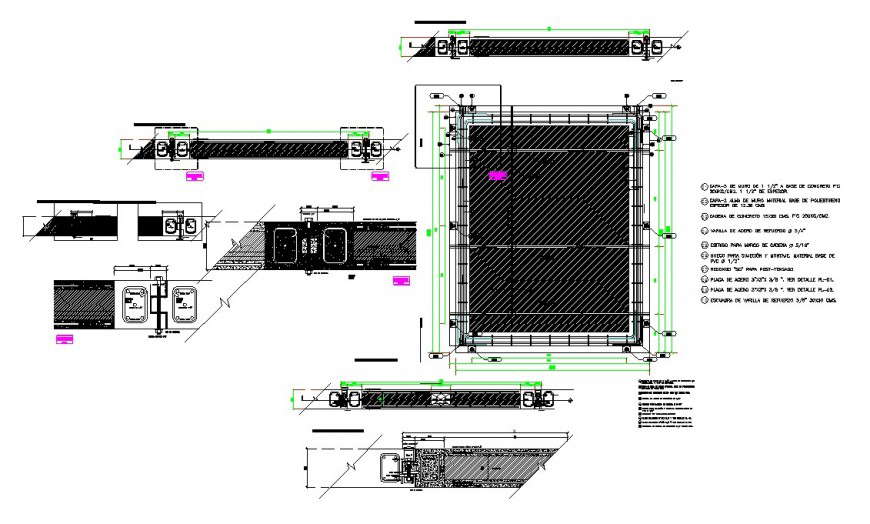Plan and section column detail dwg file
Description
Plan and section column detail dwg file, dimension detail, naming detail, reinforcement detail, bolt nut detail, hatching detail, specification detail, top elevation detail, stirrups detail, hook section detail, bending wire detail, etc.

