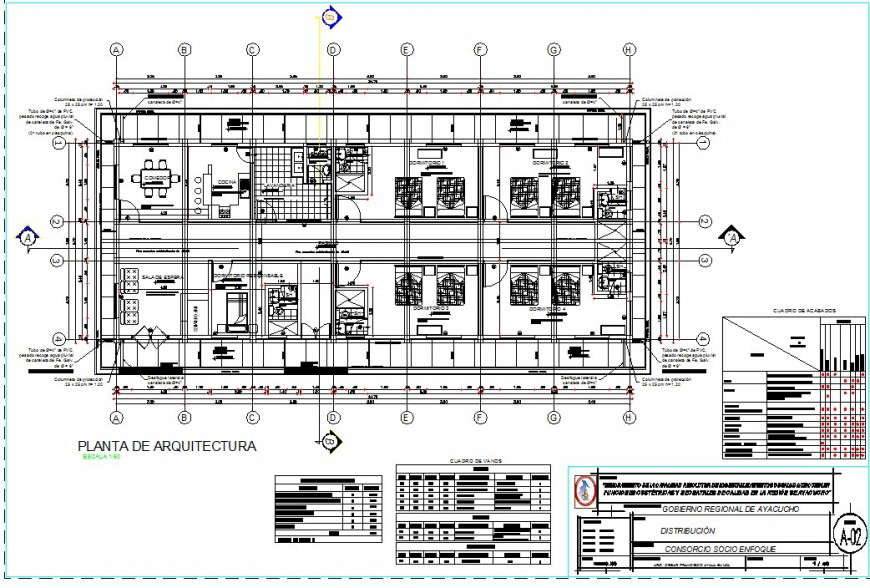
Architect hostel planning detail dwg file, centre line detail, dimension detail, naming detail, section line detail, table specification detail, cut out detail, furniture detail in door, window, table, chair, sofa and cub board detail, scale 1:50 detail, etc.