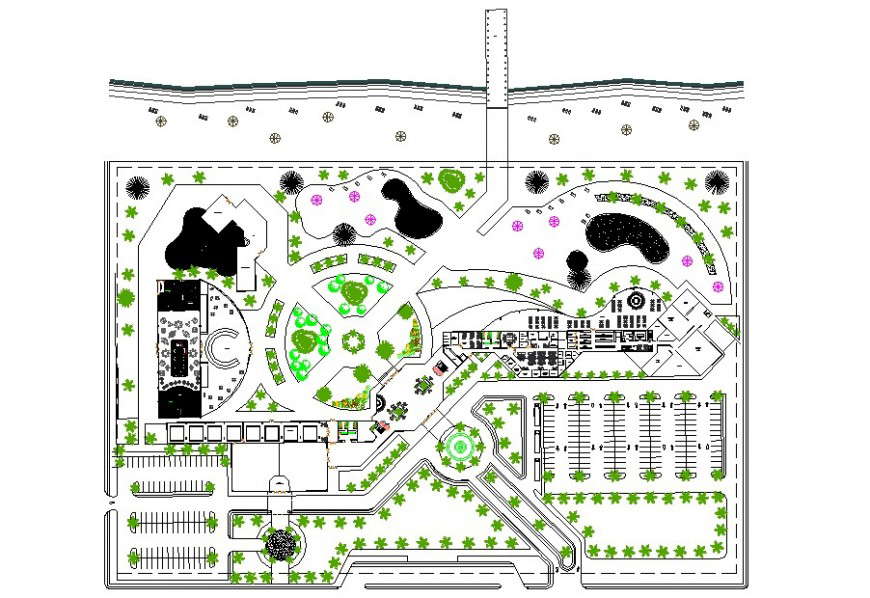Commercial building office plan autocad file
Description
Commercial building office plan autocad file, landscaping detail in tree and plant detail, hatching detail, car parking detail, lien plan detail, grid lien detail, furniture detail in door, table, chair and window detail, not to scale detail, etc.

