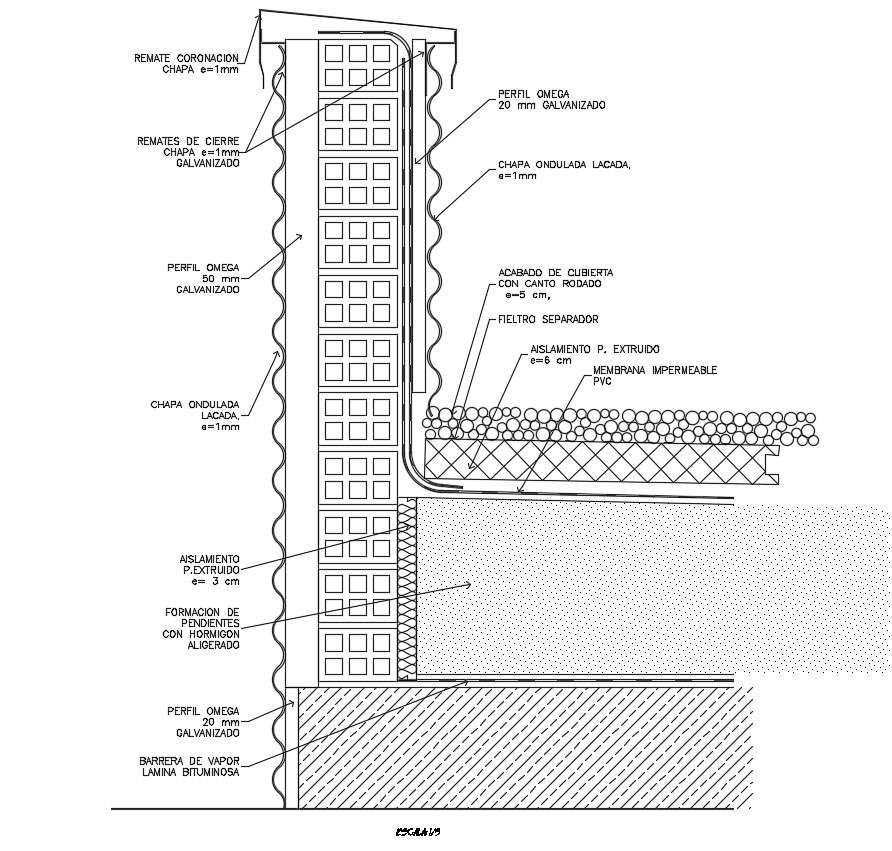Section Design CAD drawing
Description
2d drawing details of a sectional view of the structure which shows galavized steel structure details, concrete work details, stone masonry details, effective cover details, dimension details, and other unit details.

