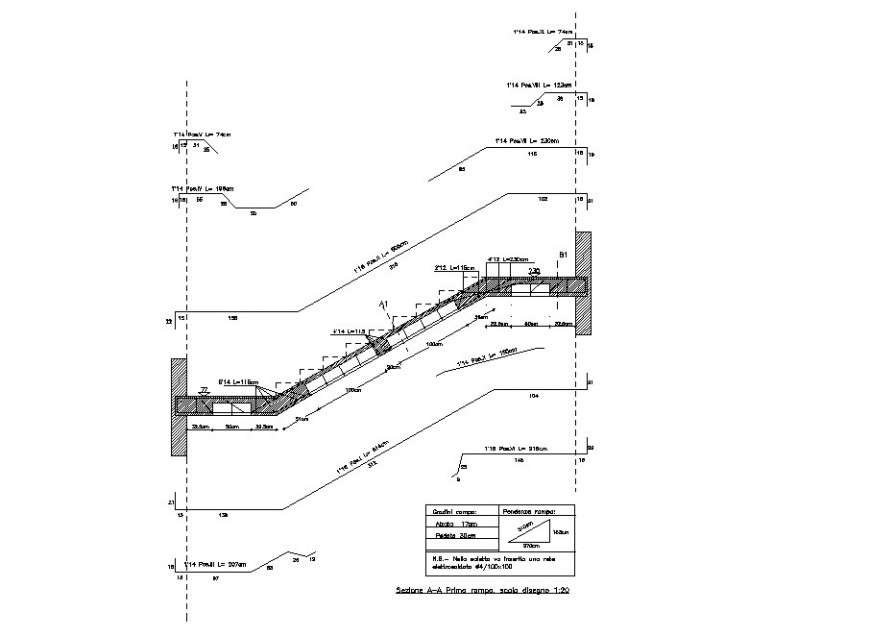Stair way section detail dwg file
Description
Stair way section detail dwg file, dimension detail, naming detail, hidden lien detail, table specification detail, grid lien detail, not to scale detail, reinforcement detail, bolt nut detail, side section detail, stirrups detail, etc.

