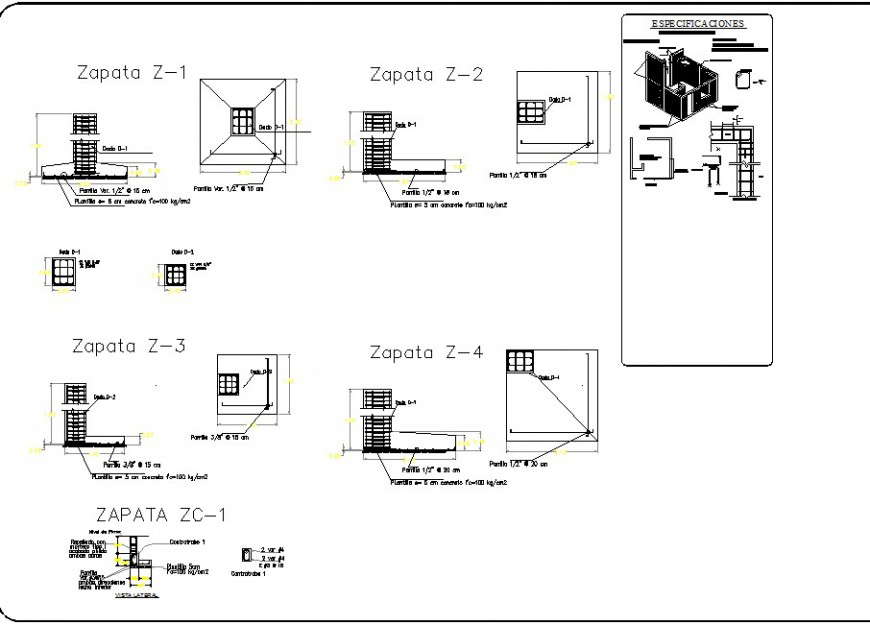Foundation plan and section autocad file
Description
Foundation plan and section autocad file, dimension detail, naming detail, cut out detail, reinforcement detail, stirrups detail, bending wire detail, column section detail, hatching detail, isometric beam section detail, etc.

