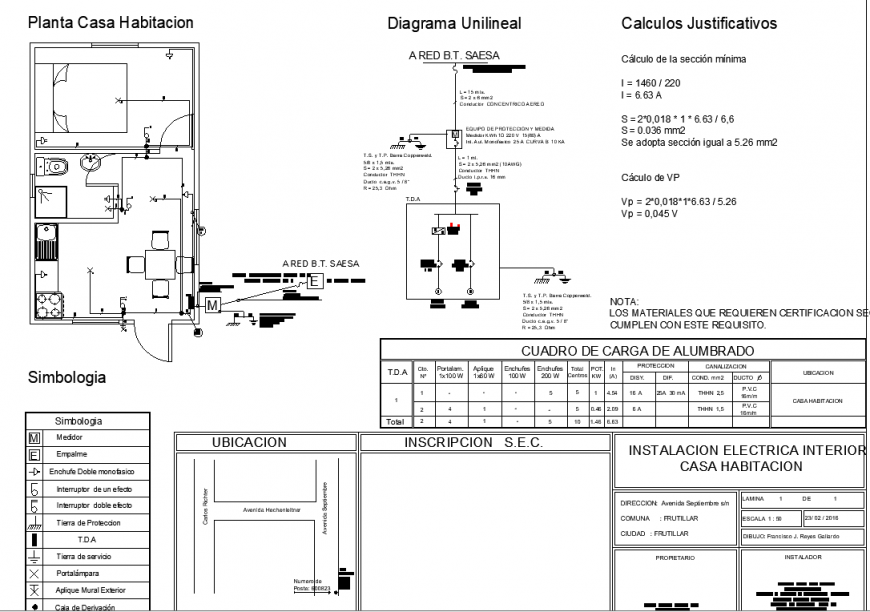
Bedroom and toilet electrical layout plan in dwg AutoCAD file. This drawing includes the detail electrical layout of the bedroom with attached bathroom, unilateral diagram of the electrical wire connection. Electrical symbols, electrical circuit schedule and electrical detail descriptions.