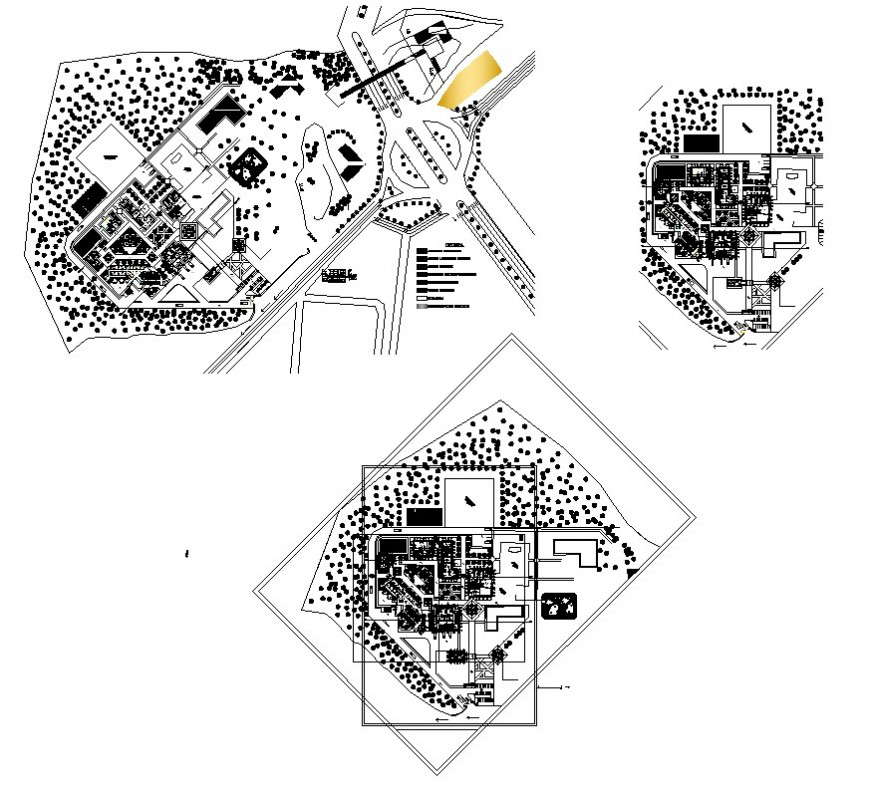Office Building and area detail CAD block layout file in dwg format
Description
Office Building and area detail CAD block layout file in dwg format, plan view detail, landscaping trees and plants detail, specification detail, road-network detail, boundary wall detail, scale 1:500 detail, rotary circle detail, door and window detail, wall and floorings detail, parking space detail, furniture detail, vehicle detail, road markings detail, lane drawing, dimensions detail, numberings detail, etc.

