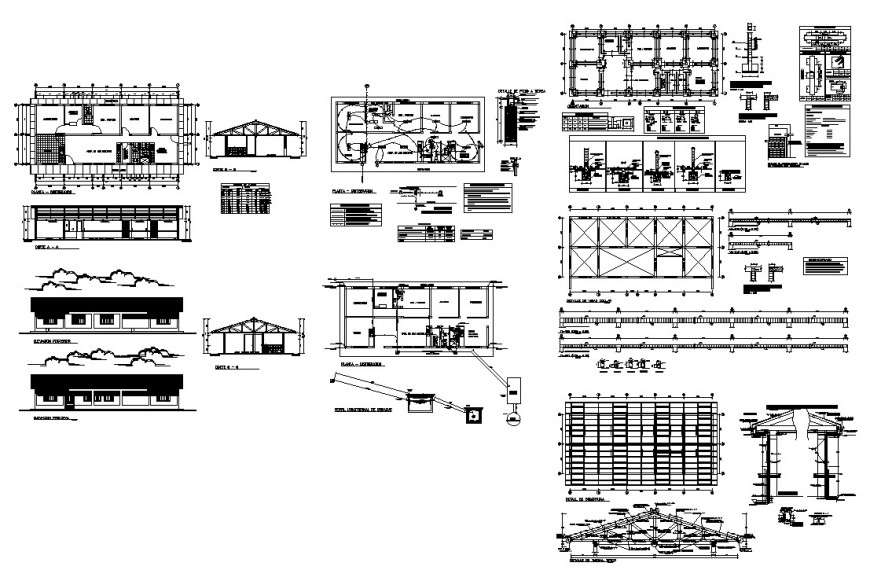Plan, elevation and section of house and different structural units layout file in autocad file
Description
Plan, elevation and section of house and different structural units layout file in autocad file, plan view detail, wall and floorings detail, door and window detail, RCC structure, dimension detail, hidden line detail, sanitary toilet and bathroom detail, floor level detail, specification detail, roofing structure detail, section line detail, electrical installation detail, foundation plan detail, namings detail, struts detail, section A-A detail, front elevation detail, principal rafter detail, roof span detail, main and sag tie detail, rear elevation detail, welded and bolted joints and connection detail, etc.

