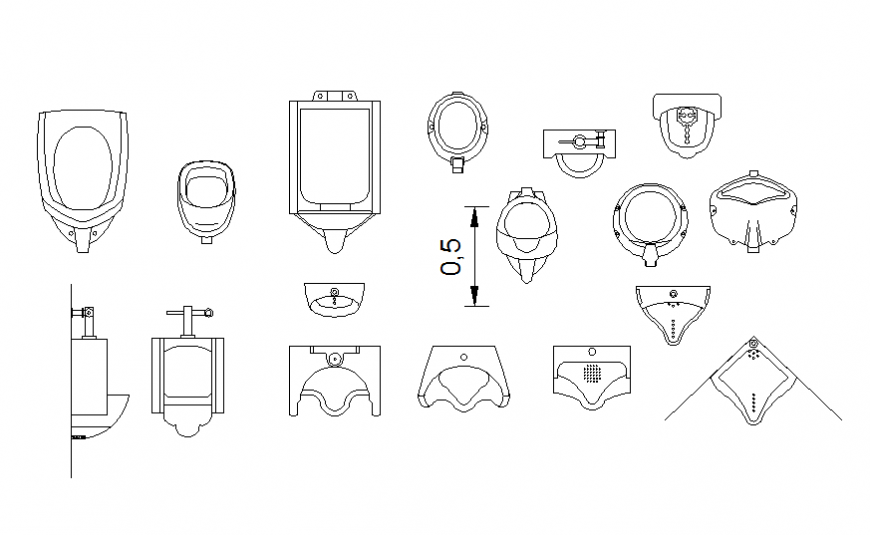Creative sanitary blocks cad drawing details dwg file
Description
Creative sanitary blocks cad drawing details that includes a detailed view of basin, toilet sheet etc design with size details, dimensions details, colors details, type details etc for multi purpose uses for cad project.

