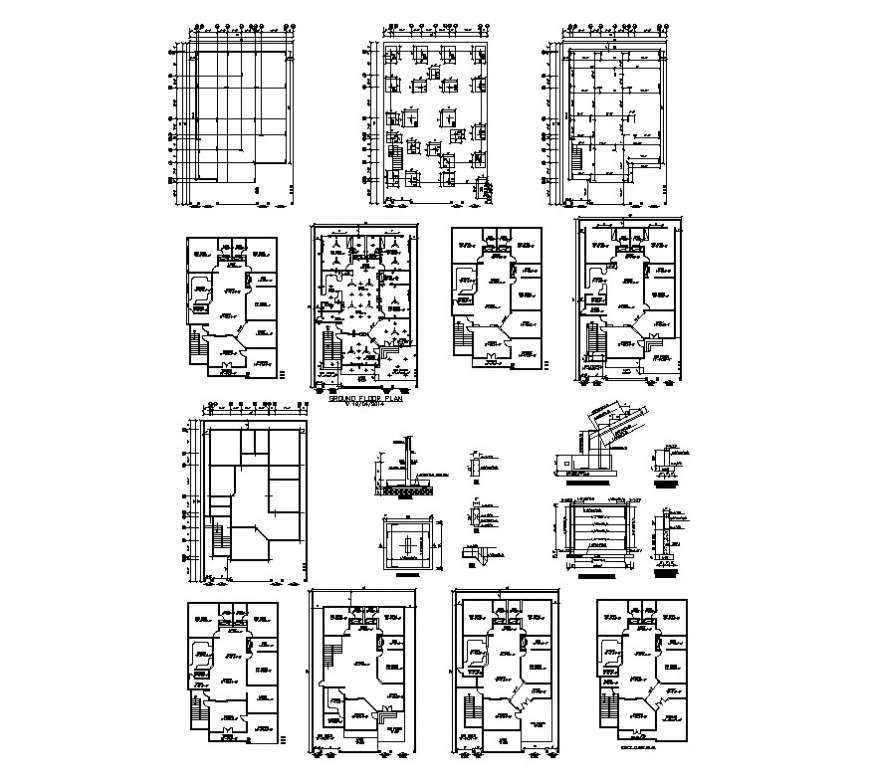Housing plan and foundations detail 2d view CAD structural block layout autocad file
Description
Housing plan and foundations detail 2d view CAD structural block layout autocad file, wall and floorings detail, staircase detail, RCC structure, floor level detail, door and window detail, not to scale drawing, room dimensions detail, room detail, numberings detail, hidden line detail, leveling detail, sanitary toilet and bathrooms detail, footing detail, cut out detail, concrete masonry detail, reinforcement detailing, etc.

