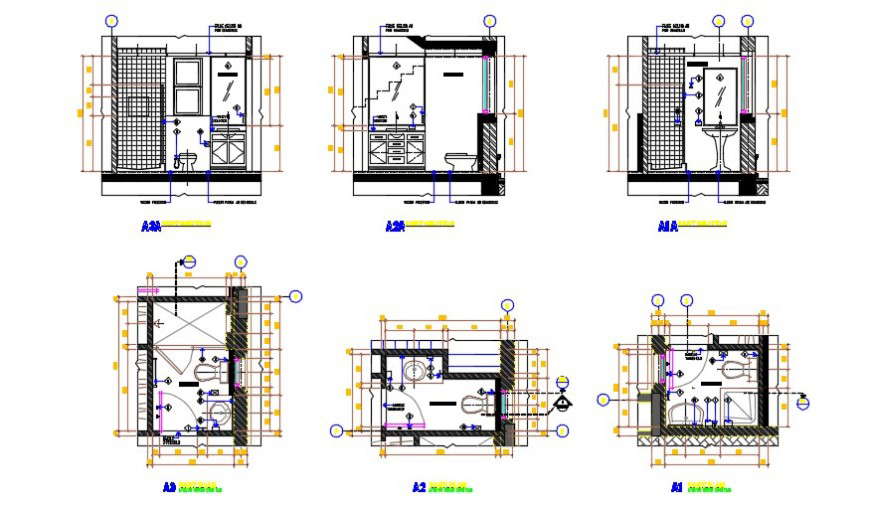Bathroom furniture sectional detail 2d elevation detail dwg file
Description
Bathroom furniture sectional detail 2d elevation detail dwg file,Bathroom front elevation details,here there is 2d detailing of bathroom, its sectional details , vanity unit detail, furniture detailing are shown with tiles and faucets details

