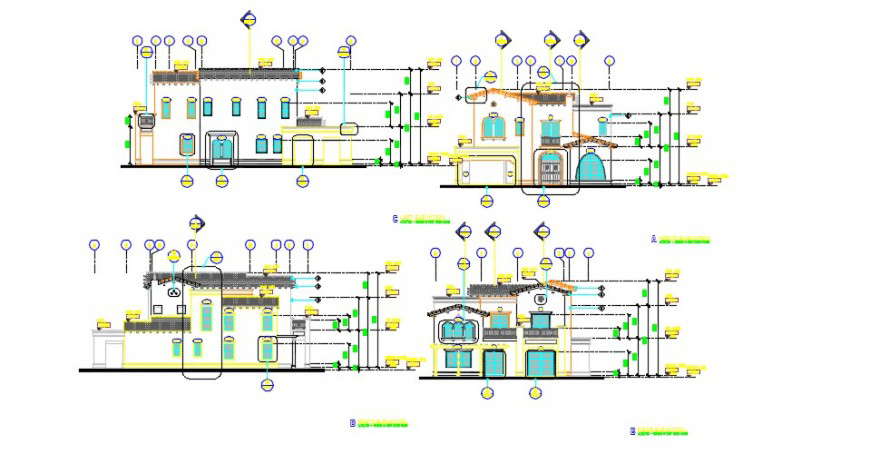Traditional sectional 2d front elevation dwg file
Description
Traditional sectional 2d front elevation dwg file,elevation of a bungalow dwg file, this auto cad file contains elevation of a bungalow, traditional design model, dimension detail, text detailing in auto cad format

