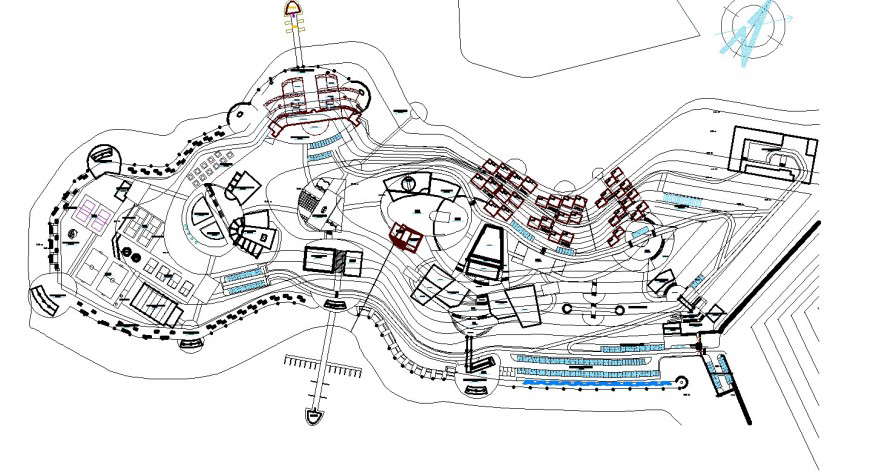Development commercial building plan layout file
Description
Development commercial building plan layout file, north direction detail, line plan detail, counter line detail, hidden line detail, landscaping detail in tree and plant detail, not to scale detail, glass fiber detail, thickness detail, etc.

