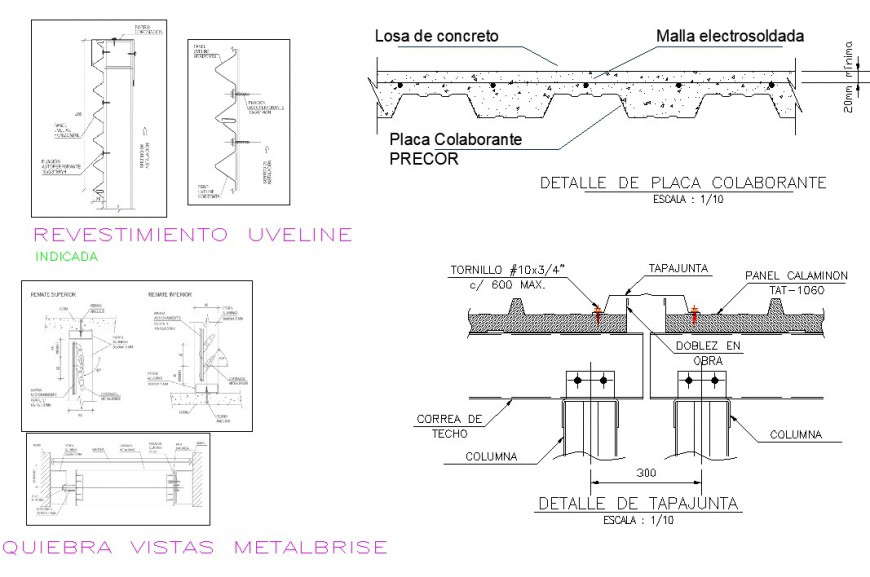Paver plan and section autocad file
Description
Paver plan and section autocad file, concrete mortar detail, dimension detail, naming detail, scale 1:10 detail, hatching detail, reinforcement detail, bolt nut detail, grid line detail, layering detail, hidden line plan detail, etc.

