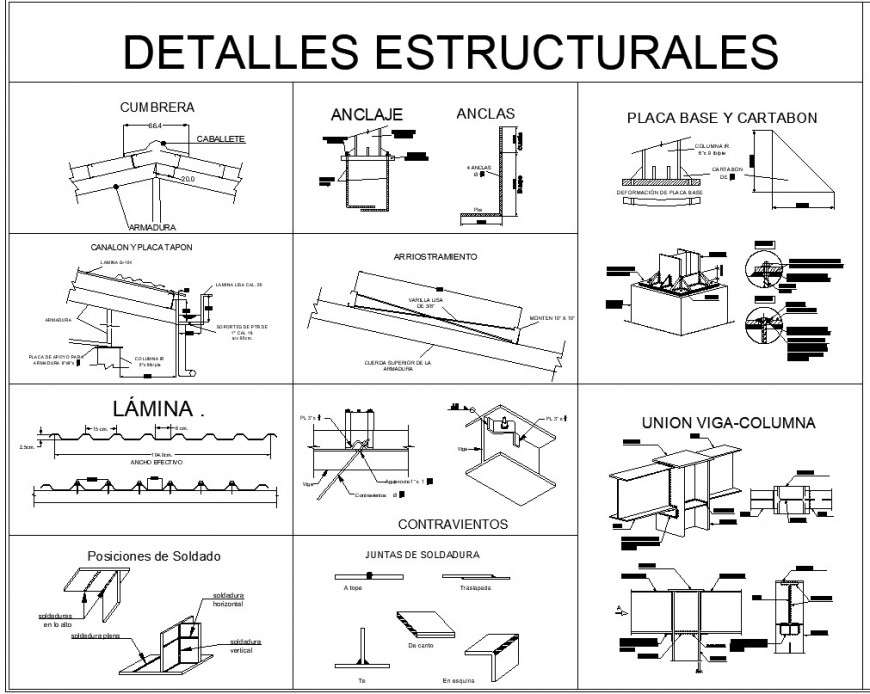Detail structural plan autocad file
Description
Detail structural plan autocad file, dimension detail, naming detail, thickness detail, not to scale detail, isometric view detail, roof section detail, slab isometric detail, cut out detail, stirrups detail, slope direction detail, etc.

