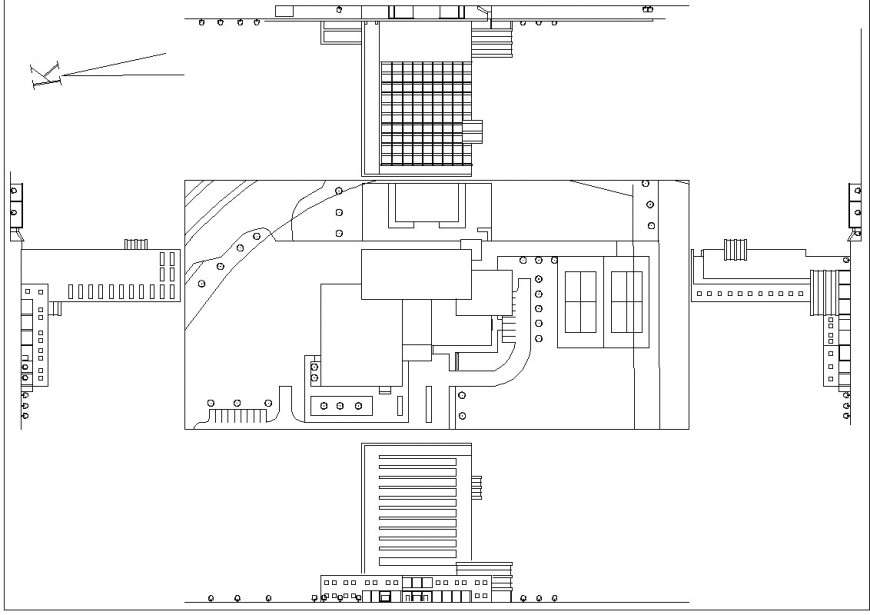Bottle reduce plan and elevation detail dwg file
Description
Bottle reduce plan and elevation detail dwg file, north direction detail, landscaping detail in tree and plant detail, front elevation detail, left side elevation detail, right elevation detail, back elevation detail, not to scale detail, etc.

