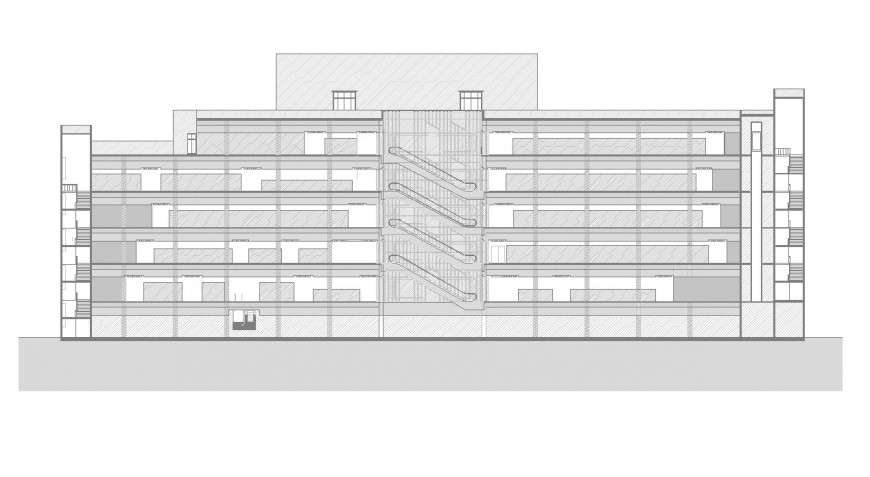A Commercial building section plan layout file
Description
A Commercial building section plan layout file, section A-A’ detail, electrical stair detail, furniture detail in door and window detail, hatching detail, line plan detail, not to scale detail, foundation section detail, concrete mortar detail, etc.

