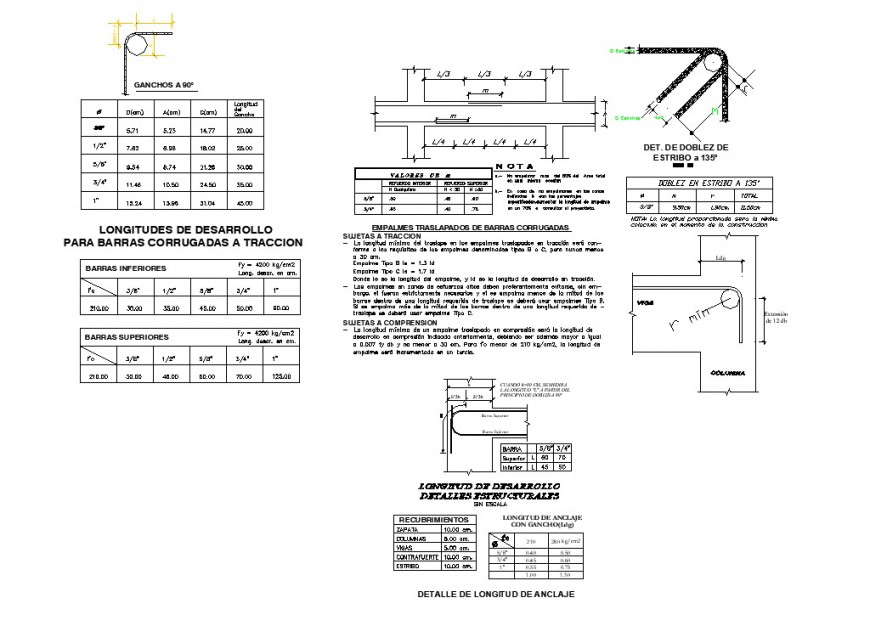Beam and anchor section plan layout file
Description
Beam and anchor section plan layout file, specification detail, dimension detail, naming detail, specification detail, hole dimension detail, bending wire detail, not to scale detail, cut out detail, etc.

