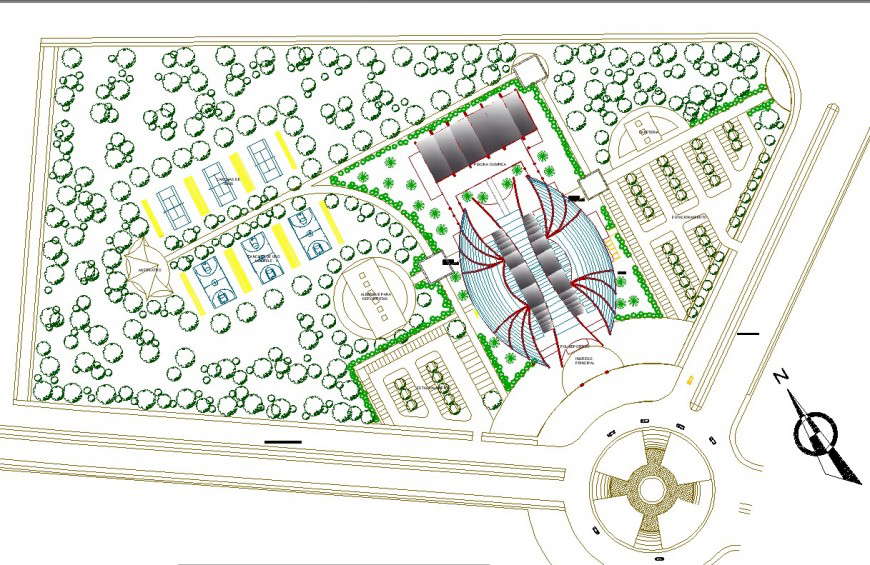Sports center project planning autocad file
Description
Sports center project planning autocad file, north direction detail, the landscepign detail in tree and plant detail, hatching detail, hidden lien detail, colouring detail, car parking detail, road detail, top elevation detail, etc.

