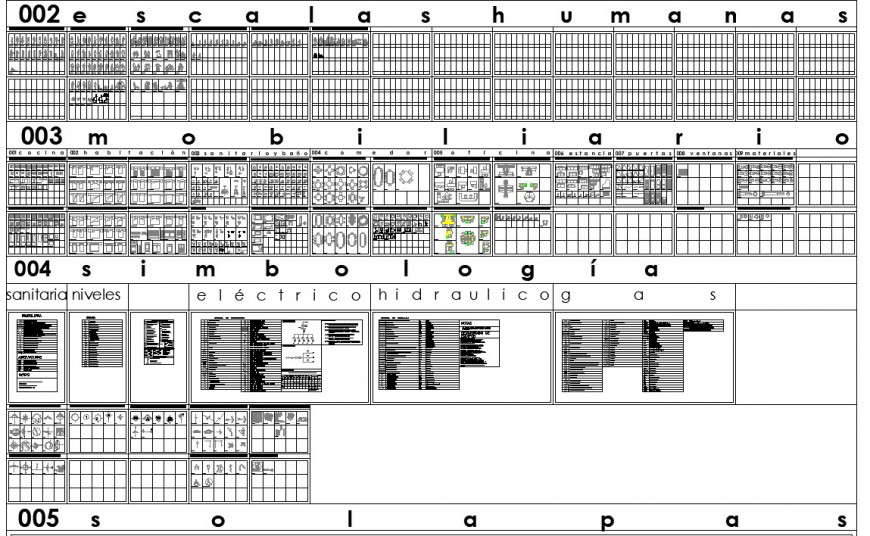Sanitary and electronics ware plan autocad file
Description
Sanitary and electronics ware plan autocad file, top elevation detail, table specification detail, furniture detail in table, bed, cub board and chair detail, electrical circuit detail, naming detail, north direction arrow detail, etc.

