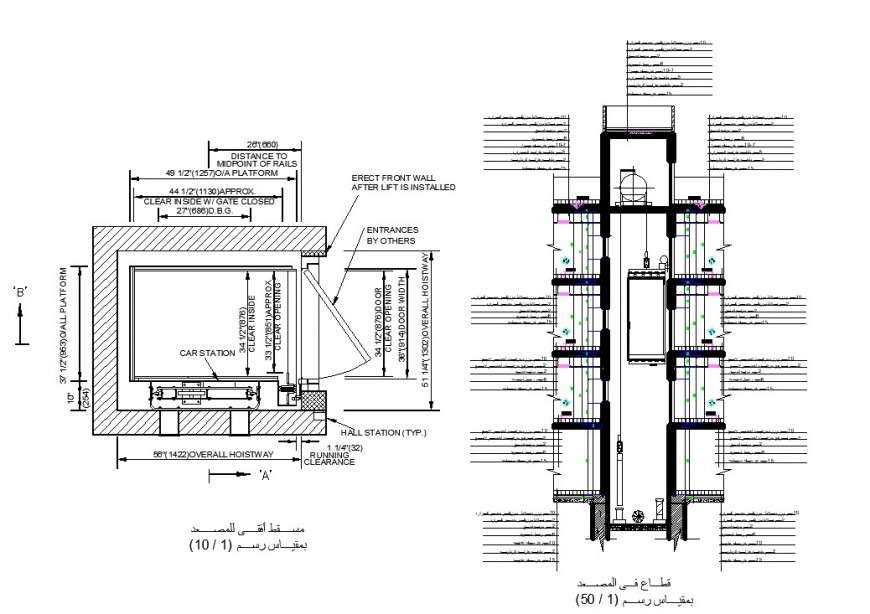Elevator plan and section autocad file
Description
Elevator plan and section autocad file, dimension detail, naming detail, hatching detail, reinforcement detail, bolt nut detail, door detail, top elevation detail, section A-A’ detail, stirrups detail, not to scale detail, etc.

