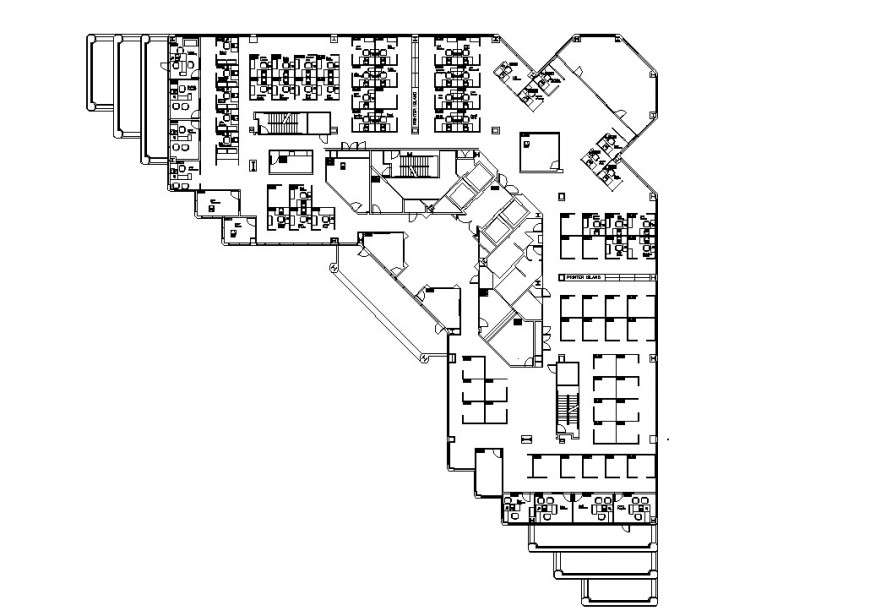Line commercial building plan autocad file
Description
Line commercial building plan autocad file, top elevation detail, brick wall detail, flooring detail, stair detail, furniture detail in door, table, chair and window detail, column detail, naming detail, etc.

