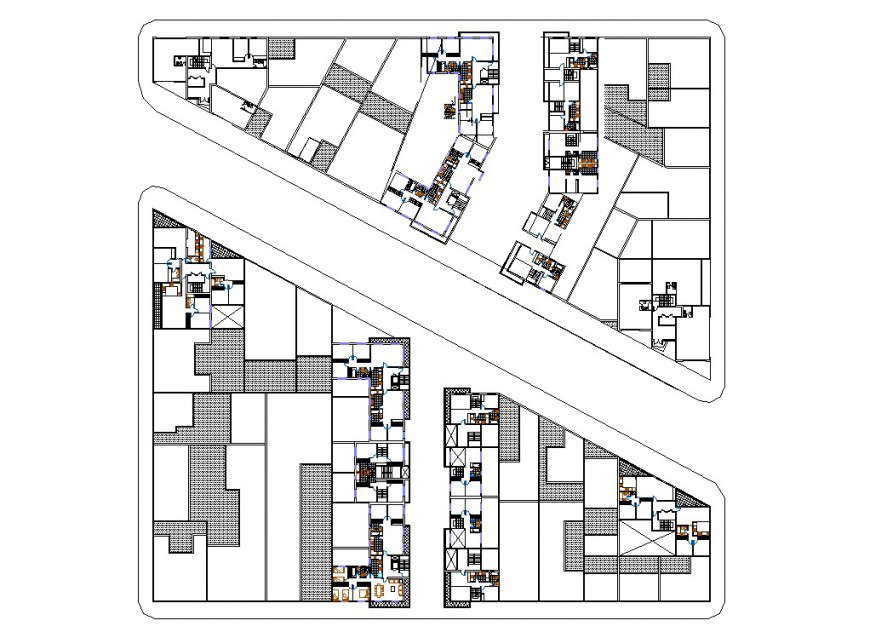A Hatching commercial building plan layout file
Description
A Hatching commercial building plan layout file, top elevation detail, hatching detail, cut out detail, stair detail, furniture detail in door and window detail, brick wall detail, flooring detail, building boundary wall detail, etc.

