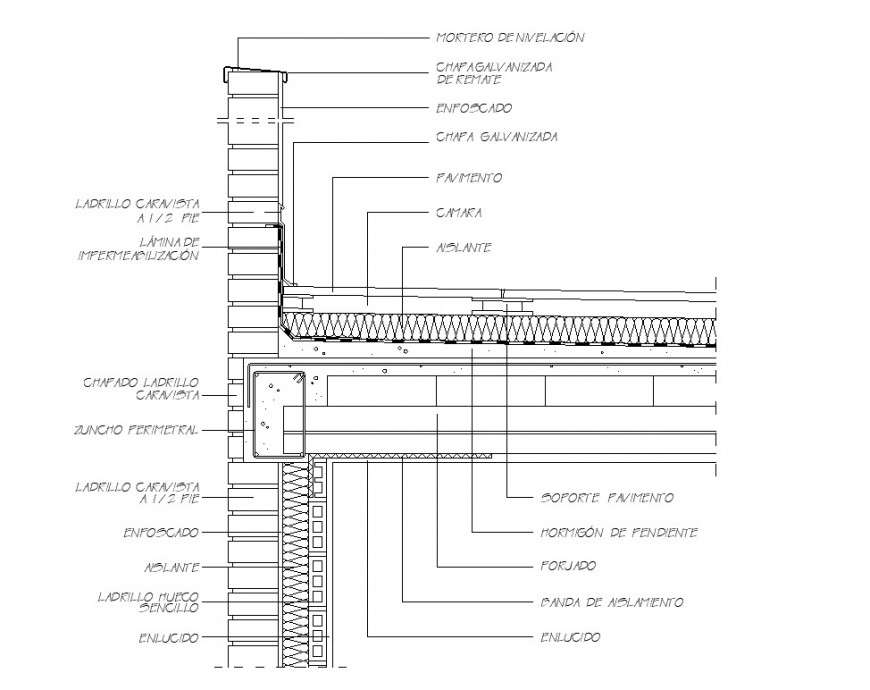Wall detail section autocad file
Description
Wall detail section autocad file, naming detail, column section detail, reinforcement detail, reinforcement detail, bolt nut detail, stirrups detail, hidden line detail, thickness detail, Bering detail, etc.

