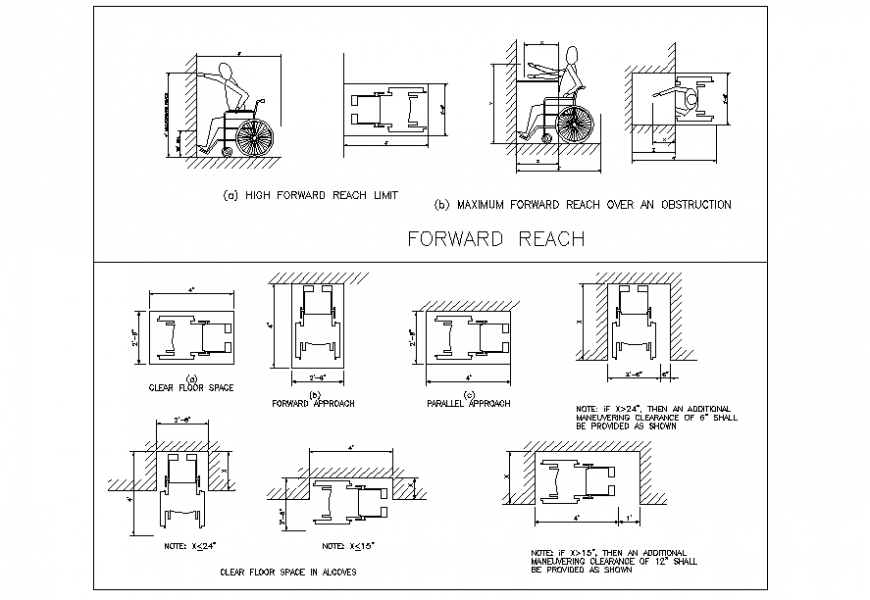Design Standards For Disabled People Chair
Description
Design Standards For Disabled People Chair, if x>24", then an additional maneuvering clearance of 6" shall be provided as shown, clear floor space in alcoves, forward approach, high forward reach limit

