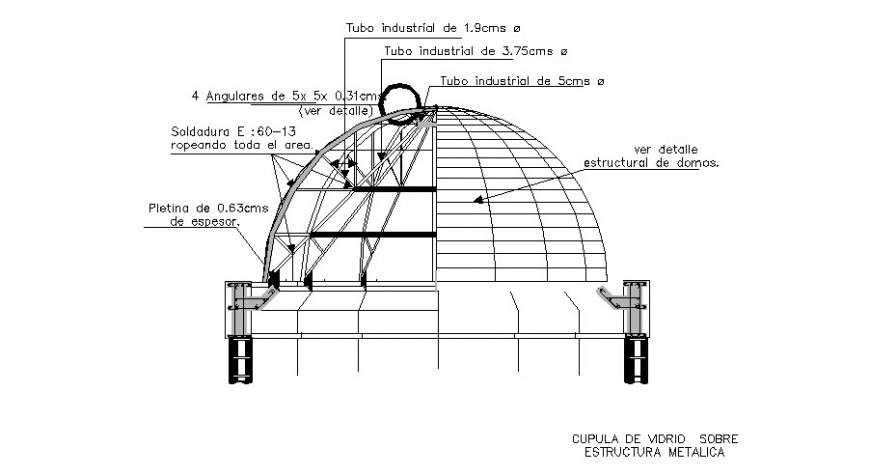Dome structural detail drawing in AutoCAD file.
Description
Dome structural detail drawing in AutoCAD file. This file includes the detail drawing of the dome with structural detail, construction detail, cut section detail, glazing detail, fixing detail, installation detail, description, dimensions, etc.


