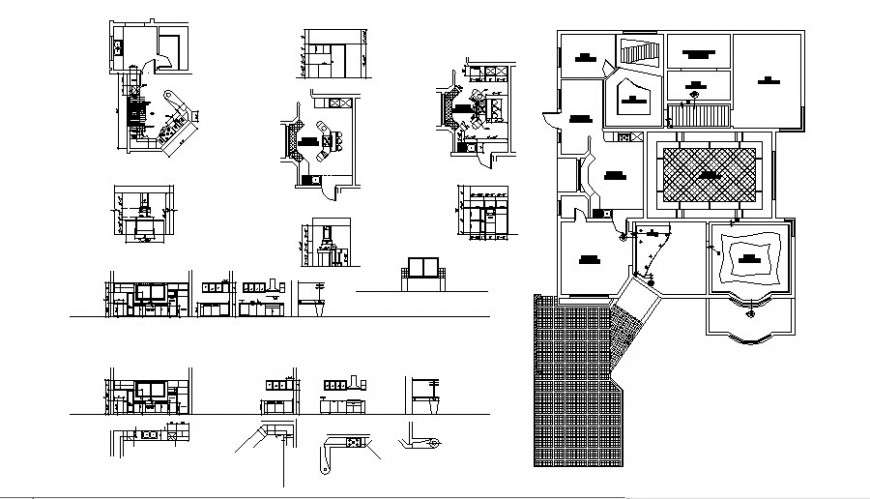
Kitchen detail drawing in AutoCAD file. This file includes the detail drawing of the kitchen with top view plan, service platform, top view plan, wall elevation, platform detail, chimney detail, sink detail, overhead storage detail, elevation, description, dimensions, etc.