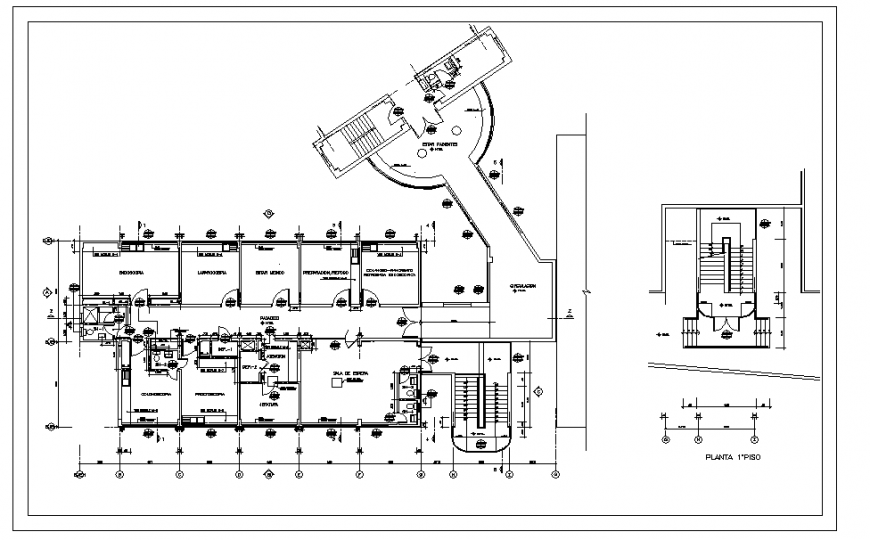Multi specialist Hospital Plan & Stair detail
Description
Multi specialist Hospital Plan & Stair detail, laparoscopy, endoscopy, being medical, preparation / rest, colangio-pancreato, retrograda endoscopica, waiting room, proctoscopy, colonoscopy etc.

