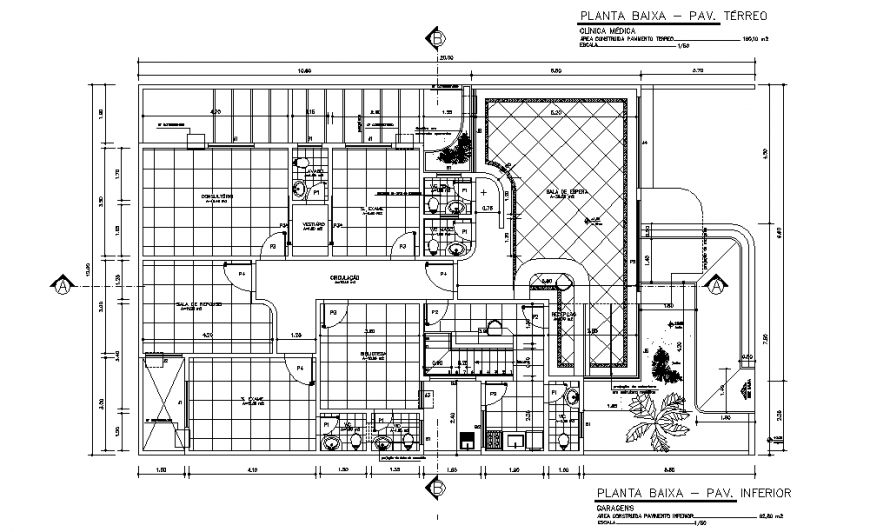Government Office Plan Detail in DWG file
Description
Government Office Plan Detail in DWG file, living room, private room, living room, library, ground floor - pav. ground, reception, projection of the roof in metallic structure, flowerpot in apparent concrete etc detail.

