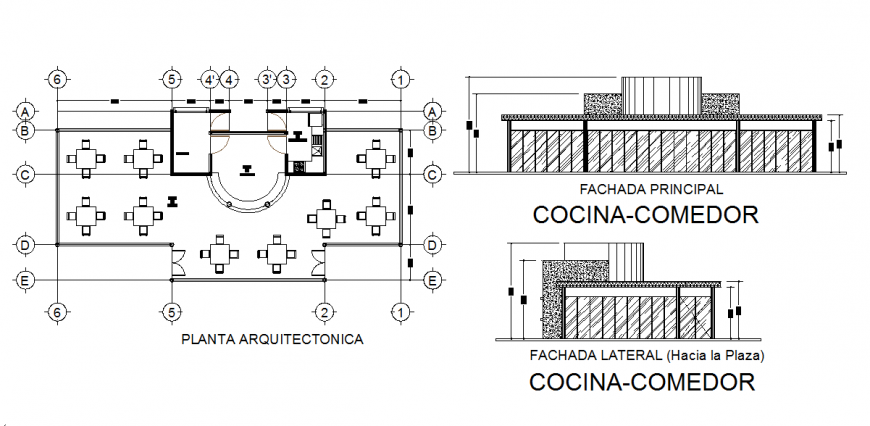Dining Area Lay-out plan & Architectural detail
Description
Dining Area Lay-out plan & Architectural detail,area of tables, area of attention, area of preparation,lateral facade (towards the square), main facade, kitchen-dining room, architectural floor, kitchen-dining room,etc detail.

