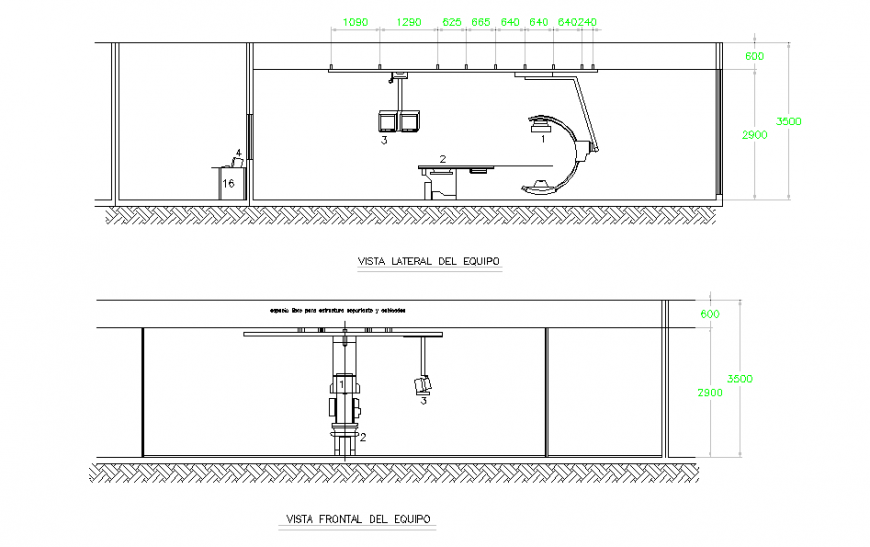Side view of team & Front view of team Detail
Description
Side view of team & Front view of team Detail, free space for supporting structure and wiring, This working Machine Design Draw in autocad software & All Dimension Detail also include the drawing.

