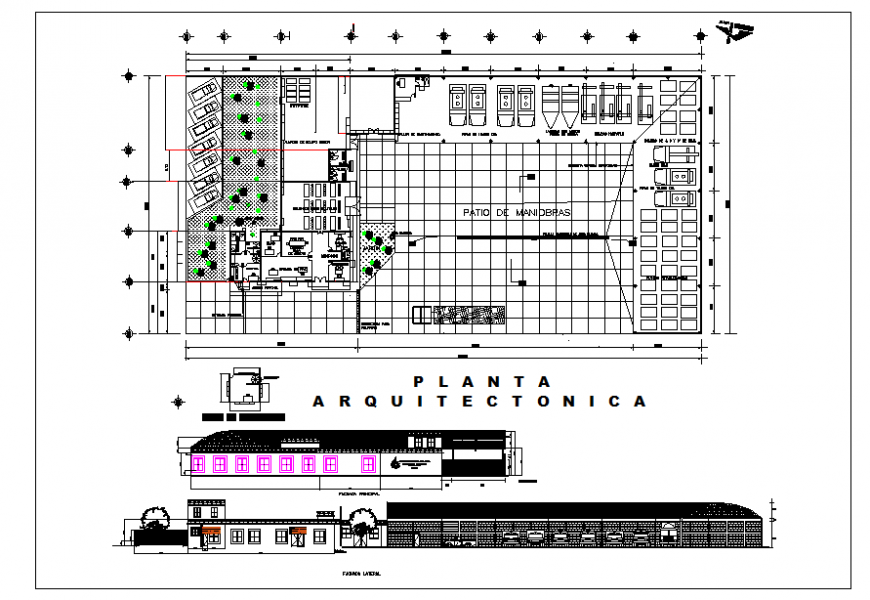Architecture Lay-out & Elevation detail in DWG file
Description
Architecture Lay-out & Elevation detail in DWG file, motorboats with outboard motor, cover impertraac system, hydraflo pumps, 4, 6 and 8 "diam.m. pumps of smaller equipment, multipurpose room etc detail.

